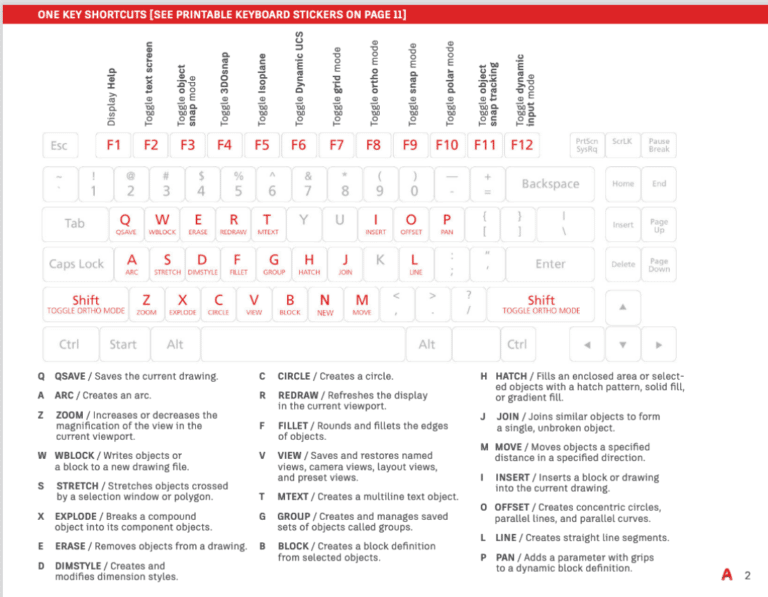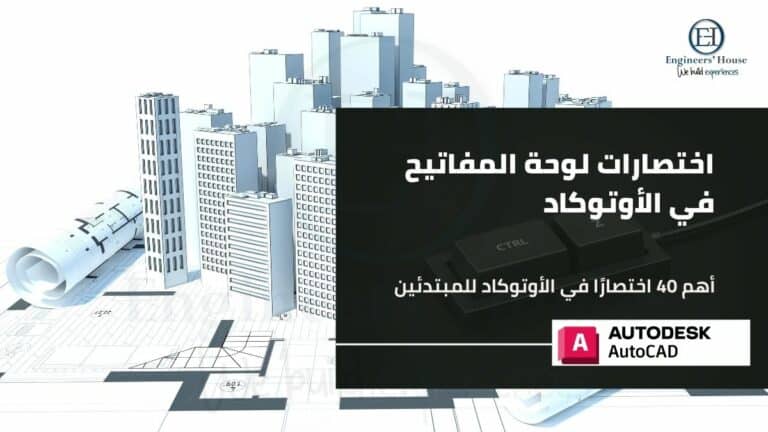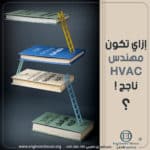AutoCAD Keyboard shortcuts & hotkey guide
Get your copy of AutoCAD today with student license, watch this video.
One-key shortcuts AutoCAD Keyboard shortcuts
Below, you’ll find the AutoCAD one-key shortcuts. Click on the image for a larger view.
Join our Engineering Course Today.
AutoCAD Keyboard Shortcuts Toggles and screen management
Below, you’ll find an abbreviated list of commands that can be used in AutoCAD.
Toggle General Features
Ctrl+G Toggle Grid Ctrl+E Cycle isometric planes Ctrl+F Toggle running object snaps Ctrl+H Toggle Pick Style Ctrl+Shift+H Toggle Hide pallets Ctrl+I Toggle Coords Ctrl+Shift+I Toggle Infer Constraints
Toggle General Features AutoCAD Keyboard Shortcuts AutoCAD Manage Screen
Ctrl+0 (zero) Clean Screen Ctrl+1 Property Palette Ctrl+2 Design Center Palette Ctrl+3 Tool Palette Ctrl+4 Sheet Set Palette Ctrl+6 DBConnect Manager Ctrl+7 Markup Set Manager Palette Ctrl+8 Quick Calc Ctrl+9 Command Line
Manage Screen AutoCAD Keyboard Shortcuts Manage Drawings
Ctrl+N New Drawing Ctrl+S Save drawing Ctrl+O Open drawing Ctrl+P Plot dialog box Ctrl+Tab Switch to next Ctrl+Shift+Tab Switch to previous drawing Ctrl+Page Up Switch to previous tab in current drawing Ctrl+Page Down Switch to next tab in current drawing Ctrl+Q Exit Ctrl+Shift+S Save drawing as
Manage Drawings AutoCAD Keyboard Shortcuts Toggle Drawing Modes
F1 Display Help F2 Toggle text screen F3 Toggle object snap mode F4 Toggle 3DOsnap F5 Toggle Isoplane F6 Toggle Dynamic UCS F7 Toggle grid mode F8 Toggle ortho mode F9 Toggle snap mode F10 Toggle polar mode F11 Toggle object snap tracking F12 Toggle dynamic input mode
AutoCAD Keyboard Shortcuts Manage Workflow
Ctrl+C Copy object Ctrl+K Insert hyperlink Ctrl+X Cut object Ctrl+V Paste object Ctrl+Shift+C Copy to clipboard with base point Ctrl+Shift+V Paste data as block Ctrl+Z Undo last action Ctrl+Y Redo last action Ctrl+[ Cancel current command (or ctrl+\) ESC Cancel current command
AutoCAD Keyboard Shortcuts A, B, C
A
A ARC / Creates an arc ADC ADCENTER / Manages and inserts content such as blocks, xrefs, and hatch patterns AA AREA / Calculates the area and perimeter of objects or of defined areas AL ALIGN / Aligns objects with other objects in 2D and 3D AP APPLOAD / Load Application AR ARRAY / Creates multiple copies of objects in a pattern ARR ACTRECORD / Starts the Action Recorder ARM ACTUSERMESSAGE / Inserts a user message into an action macro ARU ACTUSERINPUT / Pauses for user input in an action macro ARS ACTSTOP / Stops the Action Recorder and provides the option of saving the recorded actions to an action macro file ATI ATTIPEDIT / Changes the textual content of an attribute within a block ATT ATTDEF / Redefines a block and updates associated attributes ATE ATTEDIT / Changes attribute information in a block
AutoCAD Keyboard Shortcuts B
B BLOCK / Creates a block definition from selected objects BC BCLOSE / Closes the Block Editor BE BEDIT / Opens the block definition in the Block Editor BH HATCH / Fills an enclosed area or selected objects with a hatch pattern, solid fill, or gradient fill BO BOUNDARY / Creates a region or a polyline from an enclosed area BR BREAK / Breaks the selected object between two points BS BSAVE / Saves the current block definition BVS BVSTATE / Creates, sets, or deletes a visibility state in a dynamic block
AutoCAD Keyboard Shortcuts C
C CIRCLE / Creates a circle CAM CAMERA / Sets a camera and target location to create and save a 3D perspective view of objects CBAR CONSTRAINTBAR / A toolbar-like UI element that displays the available geometric constraints on an object CH PROPERTIES / Controls properties of existing objects CHA CHAMFER / Bevels the edges of objects CHK CHECKSTANDARDS / Checks the current drawing for standards violations CLI COMMANDLINE / Displays the Command Line window COL COLOR / Sets the color for new objects CO COPY / Copies objects a specified distance in a specified direction CT CTABLESTYLE / Sets the name of the current table style CUBE NAVVCUBE / Controls the visibility and display properties of the ViewCube tool CYL CYLINDER / Creates a 3D solid cylinder
AutoCAD Keyboard Shortcuts D, E, F
D
D DIMSTYLE / Creates and modifies dimension styles DAN DIMANGULAR / Creates an angular dimension DAR DIMARC / Creates an arc length dimension DBA DIMBASELINE / Creates a linear, angular, or ordinate dimension from the baseline of the previous or selected dimension DBC DBCONNECT / Provides an interface to external database tables DCE DIMCENTER / Creates the center mark or the centerlines of circles and arcs DCO DIMCONTINUE / Creates a dimension that starts from an extension line of a previously created dimension DCON DIMCONSTRAINT / Applies dimensional constraints to selected objects or points on objects DDA DIMDISASSOCIATE / Removes associativity from selected dimensions DDI DIMDIAMETER / Creates a diameter dimension for a circle or an arc DED DIMEDIT / Edits dimension text and extension lines DI DIST / Measures the distance and angle between two points DIV DIVIDE / Creates evenly spaced point objects or blocks along the length or perimeter of an object DJL DIMJOGLINE / Adds or removes a jog line on a linear or aligned dimension DJO DIMJOGGED / Creates jogged dimensions for circles and arcs DL DATALINK / The Data Link dialog box is displayed DLU DATALINKUPDATE / Updates data to or from an established external data link DO DONUT / Creates a filled circle or a wide ring DOR DIMORDINATE / Creates ordinate dimensions DOV DIMOVERRIDE / Controls overrides of system variables used in selected dimensions DR DRAWORDER / Changes the draw order of images and other objects DRA DIMRADIUS / Creates a radius dimension for a circle or an arc DRE DIMREASSOCIATE / Associates or re-associates selected dimensions to objects or points on objects DRM DRAWINGRECOVERY / Displays a list of drawing files that can be recovered after a program or system failure DS DSETTINGS / Sets grid and snap, polar and object snap tracking, object snap modes, Dynamic Input, and Quick Properties DT TEXT / Creates a single-line text object DV DVIEW / Defines parallel projection or perspective views by using a camera and target DX DATAEXTRACTION / Extracts drawing data and merges data from an external source to a data extraction table or external file
AutoCAD Keyboard Shortcuts E
E ERASE / Removes objects from a drawingED DDEDIT / Edits single-line text, dimension text, attribute definitions, and feature control framesEL ELLIPSE / Creates an ellipse or an elliptical arcEPDF EXPORTPDF / Exports drawing to PDFER EXTERNALREFERENCES / Opens the External References paletteEX EXTEND / Extends objects to meet the edges of other objectsEXIT QUIT / Exits the programEXP EXPORT / Saves the objects in a drawing to a different file formatEXT EXTRUDE / Extends the dimensions of a 2D object or 3D face into 3D space
AutoCAD Keyboard Shortcuts F
F FILLET / Rounds and fillets the edges of objectsFI FILTER / Creates a list of requirements that an object must meet to be included in a selection setFS FSMODE / Creates a selection set of all objects that touch the selected objectFSHOT FLATSHOT / Creates a 2D representation of all 3D objects based on the current view
AutoCAD Keyboard Shortcuts G, H, I
G
G GROUP / Creates and manages saved sets of objects called groups GCON GEOCONSTRAINT / Applies or persists geometric relationships between objects or points on objects GD GRADIENT / Fills an enclosed area or selected objects with a gradient fill GEO GEOGRAPHICLOCATION / Specifies the geographic location information for a drawing file
AutoCAD Keyboard Shortcuts H
H HATCH / Fills an enclosed area or selected objects with a hatch pattern, solid fill, or gradient fill HE HATCHEDIT / Modifies an existing hatch or fill HI HIDE / Regenerates a 3D wireframe model with hidden lines suppressed
AutoCAD Keyboard Shortcuts I
I INSERT / Inserts a block or drawing into the current drawing IAD IMAGEADJUST / Controls the image display of the brightness, contrast, and fade values of images IAT IMAGEATTACH / Inserts a reference to an image file ICL IMAGECLIP / Crops the display of a selected image to a specified boundary ID ID / Displays the UCS coordinate values of a specified location IM IMAGE / Displays the External References palette IMP IMPORT / Imports files of different formats into the current drawing IN INTERSECT / Creates a 3D solid, surface, or 2D region from overlapping solids, surfaces, or regions INF INTERFERE / Creates a temporary 3D solid from the interferences between two sets of selected 3D solids IO INSERTOBJ / Inserts a linked or embedded object
AutoCAD Keyboard Shortcuts J, K, L
J
J JOIN / Joins similar objects to form a single, unbroken object JOG DIMJOGGED / Creates jogged dimensions for circles and arcs
AutoCAD Keyboard Shortcuts K
L
L LINE / Creates straight line segments LA LAYER / Manages layers and layer properties LAS LAYERSTATE / Saves, restores, and manages named layer states LE QLEADER / Creates a leader and leader annotation LEN LENGTHEN / Changes the length of objects and the included angle of arcs LESS MESHSMOOTHLESS / Decreases the level of smoothness for mesh objects by one level LI LIST / Displays property data for selected objects LO LAYOUT / Creates and modifies drawing layout tabs LT LINETYPE / Loads, sets, and modifies linetypes LTS LTSCALE / Changes the scale factor of linetypes for all objects in a drawing LW LWEIGHT / Sets the current lineweight, lineweight display options, and lineweight units
AutoCAD Keyboard Shortcuts M, N, O
M
M MOVE / Moves objects a specified distance in a specified direction MA MATCHPROP / Applies the properties of a selected object to other objects ME MEASURE / Joins similar objects to form a single, unbroken object MEA MEASUREGEOM / Measures the distance, radius, angle, area, and volume of selected objects or sequence of points MI MIRROR / Creates a mirrored copy of selected objects ML MLINE / Creates multiple parallel lines MLA MLEADERALIGN / Aligns and spaces selected multileader objects MLC MLEADERCOLLECT / Organizes selected multileaders that contain blocks into rows or columns, and displays the result with a single leader MLD MLEADER / Creates a multileader object MLE MLEADEREDIT / Adds leader lines to, or removes leader lines from, a multileader object MLS MLEADERSTYLE / Creates and modifies multileader styles MO PROPERTIES / Controls properties of existing objects MORE MESHSMOOTHMORE / Increases the level of smoothness for mesh objects by one level MS MSPACE / Switches from paper space to a model space viewport MSM MARKUP / Opens the Markup Set Manager MT MTEXT / Creates a multiline text object MV MVIEW / Creates and controls layout viewports
AutoCAD Keyboard Shortcuts N
NORTH GEOGRAPHICLOCATION / Specifies the geographic location information for a drawing file NSHOT NEWSHOT / Creates a named view with motion that is played back when viewed with ShowMotion NVIEW NEWVIEW / Creates a named view with no motion
AutoCAD Keyboard Shortcuts O
O OFFSET / Creates concentric circles, parallel lines, and parallel curves OFFSETSRF SURFOFFSET/ Creates a parallel surface or solid by setting an offset distance from a surface OP OPTIONS / Customizes the program settings ORBIT / 3DO 3DORBIT / Rotates the view in 3D space, but constrained to horizontal and vertical orbit only OS OSNAP / Sets running object snap modes
AutoCAD Keyboard Shortcuts P, Q, R
P
P PAN / Adds a parameter with grips to a dynamic block definition PA PASTESPEC / Pastes objects from the Clipboard into the current drawing and controls the format of the data PAR PARAMETERS / Controls the associative parameters used in the drawing PARAM BPARAMETER / Adds a parameter with grips to a dynamic block definition PATCH SURFPATCH / Creates a new surface by fitting a cap over a surface edge that forms a closed loop PCATTACH POINTCLOUDATTACH / Inserts an indexed point cloud file into the current drawing PE PEDIT / Edits polylines and 3D polygon meshes PL PLINE / Creates a 2D polyline PO POINT / Creates a point object POFF HIDEPALETTES / Hides currently displayed palettes (including the command line) POL POLYGON / Creates an equilateral closed polyline PON SHOWPALETTES / Restores the display of hidden palettes PR PROPERTIES / Displays Properties palette PRE PREVIEW / Displays the drawing as it will be plotted PRINT PLOT / Plots a drawing to a plotter, printer, or file PS PSPACE / Switches from a model space viewport to paper space PSOLID POLYSOLID / Creates a 3D wall-like polysolid PU PURGE / Removes unused items, such as block definitions and layers, from the drawing PYR PYRAMID / Creates a 3D solid pyramid
AutoCAD Keyboard Shortcuts Q
QC QUICKCALC / Opens the QuickCalc calculator QCUI QUICKCUI / Displays the Customize User Interface Editor in a collapsed state QP QUICKPROPERTIES / Displays open drawings and layouts in a drawing in preview images Q QSAVE / Saves the current drawing QVD QVDRAWING / Displays open drawings and layouts in a drawing using preview images QVDC QVDRAWINGCLOSE / Closes preview images of open drawings and layouts in a drawing QVL QVLAYOUT / Displays preview images of model space and layouts in a drawing QVLC QVLAYOUTCLOSE / Closes preview images of model space and layouts in the current drawing
AutoCAD Keyboard Shortcuts R
R REDRAW / Refreshes the display in the current viewport RA REDRAWALL / Refreshes the display in all viewports RC RENDERCROP / Renders a specified rectangular area, called a crop window, within a viewport RE REGEN / Regenerates the entire drawing from the current viewport REA REGENALL / Regenerates the drawing and refreshes all viewports REC RECTANG / Creates a rectangular polyline REG REGION / Converts an object that encloses an area into a region object REN RENAME / Changes the names assigned to items such as layers and dimension styles REV REVOLVE / Creates a 3D solid or surface by sweeping a 2D object around an axis RO ROTATE / Rotates objects around a base point RP RENDERPRESETS / Specifies render presets, reusable rendering parameters, for rendering an image RR RENDER / Creates a photorealistic or realistically shaded image of a 3D solid or surface model RW RENDERWIN / Displays the Render window without starting a rendering operation
AutoCAD Keyboard Shortcuts S, T, U
S
S STRETCH / Stretches objects crossed by a selection window or polygon SC SCALE / Enlarges or reduces selected objects, keeping the proportions of the object the same after scaling SCR SCRIPT / Executes a sequence of commands from a script file SEC SECTION / Uses the intersection of a plane and solids, surfaces, or mesh to create a region SET SETVAR / Lists or changes the values of system variables SHA SHADEMODE / Starts the VSCURRENT command SL SLICE / Creates new 3D solids and surfaces by slicing, or dividing, existing objects SN SNAP / Restricts cursor movement to specified intervals SO SOLID / Creates solid-filled triangles and quadrilaterals SP SPELL / Checks spelling in a drawing SPE SPLINEDIT / Edits a spline or spline-fit polyline SPL SPLINE / Creates a smooth curve that passes through or near specified points SPLANE SECTIONPLANE / Creates a section object that acts as a cutting plane through 3D objects SPLAY SEQUENCEPLAY / Plays named views in one category SPLIT MESHSPLIT / Splits a mesh face into two faces SSM SHEETSET / Opens the Sheet Set Manager ST STYLE / Creates, modifies, or specifies text styles STA STANDARDS / Manages the association of standards files with drawings SU SUBTRACT / Combines selected 3D solids, surfaces, or 2D regions by subtraction
AutoCAD Keyboard Shortcuts T
T MTEXT / Creates a multiline text object TA TEXTALIGN / Aligns multiple text objects vertically, horizontally, or obliquely TB TABLE / Creates an empty table object TED TEXTEDIT / Edits a dimensional constraint, dimension, or text object TH THICKNESS / Sets the default 3D thickness property when creating 2D geometric objects TI TILEMODE / Controls whether paper space can be accessed TOL TOLERANCE / Creates geometric tolerances contained in a feature control frame TOR TORUS / Creates a donut-shaped 3D solid TP TOOLPALETTES / Opens the Tool Palettes window TR TRIM / Trims objects to meet the edges of other objects TS TABLESTYLE / Creates, modifies, or specifies table styles
AutoCAD Keyboard Shortcuts U
UC UCSMAN / Manages defined user coordinate systems. UN UNITS / Controls coordinate and angle display formats and precision. UNHIDE / UNISOLATE UNISOLATEOBJECTS / Displays objects previously hidden with the ISOLATEOBJECTS or HIDEOBJECTS command. UNI UNION / Unions two solid or two region objects.
AutoCAD Keyboard Shortcuts V, W, X
V
V VIEW / Saves and restores named views, camera views, layout views, and preset views. VGO VIEWGO / Restores a named view. VP VPOINT / Sets the 3D viewing direction. VPLAY VIEWPLAY / Plays the animation associated to a named view. VS VSCURRENT / Sets the visual style in the current viewport. VSM VISUALSTYLES / Creates and modifies visual styles and applies a visual style to a viewport.
AutoCAD Keyboard Shortcuts W
W WBLOCK / Writes objects or a block to a new drawing file. WE WEDGE / Creates a 3D solid wedge. WHEEL NAVSWHEEL / Displays a wheel that contains a collection of view navigation tools.
AutoCAD Keyboard Shortcuts X
X EXPLODE / Breaks a compound object into its component objects. XA XATTACH / Inserts a DWG file as an external reference (xref). XB XBIND / Binds one or more definitions of named objects in an xref to the current drawing. XC XCLIP / Crops the display of a selected external reference or block reference to a specified boundary. XL XLINE / Creates a line of infinite length. XR XREF / Starts the EXTERNALREFERENCES command.
AutoCAD Keyboard Shortcuts Y – Z
Y, Z
Z ZOOM / Increases or decreases the magnification of the view in the current viewport. ZEBRA ANALYSISZEBRA / Projects stripes onto a 3D model to analyze surface continuity. ZIP ETRANSMIT / Creates a Self-Extracting or Zipped Transmittal Package.
AutoCAD Keyboard Shortcuts AutoCAD Product Help Download for Free!










